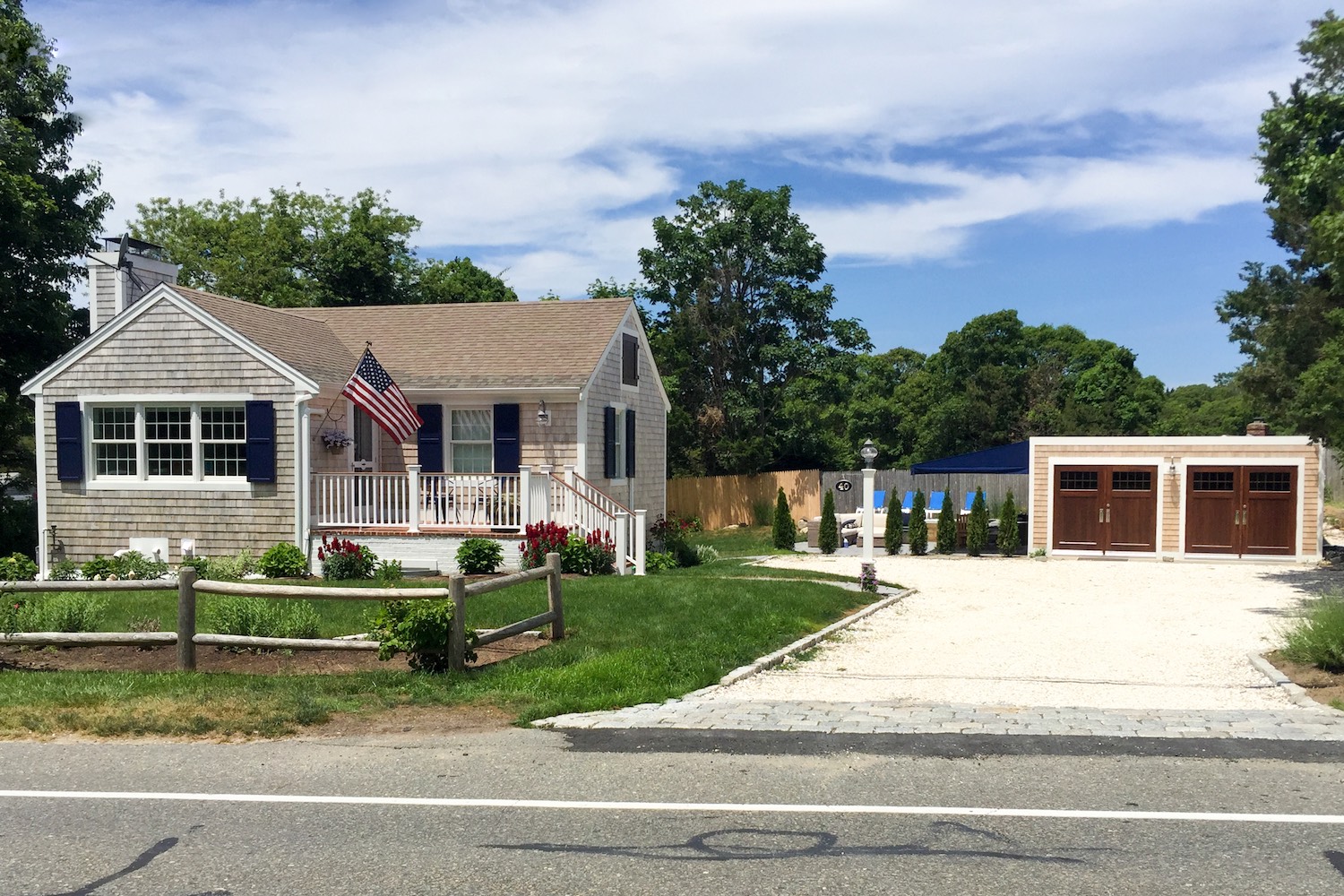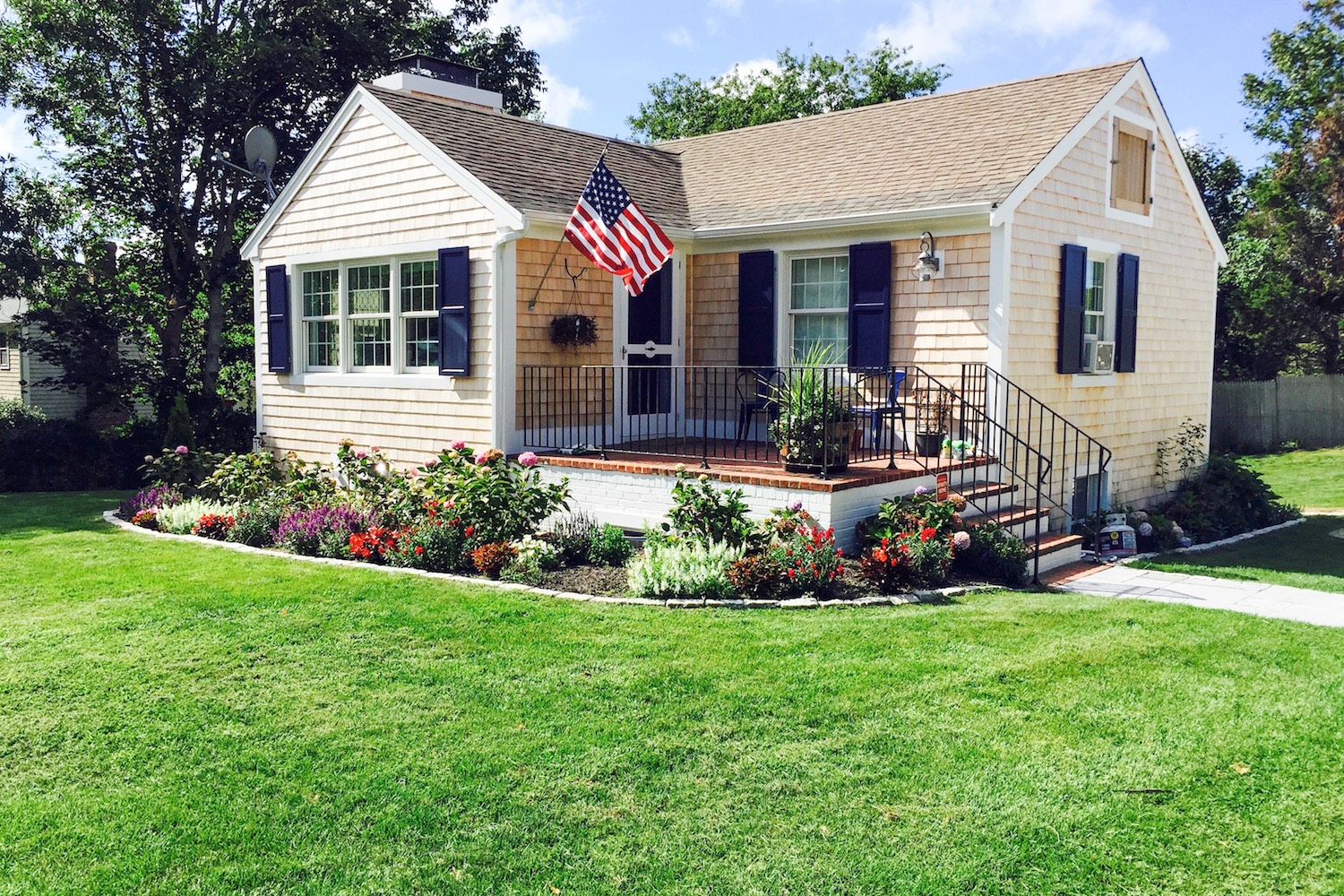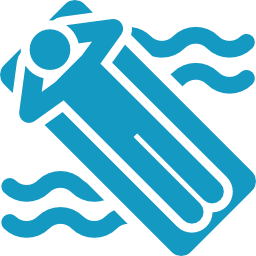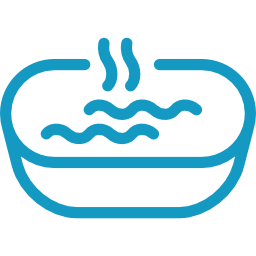Nauset Beach Cottage
If you’re looking for the ideal Cape Cod beach cottage experience, you’ll find it in this three-bedroom East Orleans cottage renovated in 2016. The cottage is an “up and down” style home. On the main level you will find a living room, chef-inspired custom kitchen, newly renovated bath and Queen bedroom. The lower level has it’s own private entrance with a large living area, kitchenette and two sleeping areas (one with two twins and one with a full-size bed). A full bath is connected to the twin room. A perfect layout for two families, and you are only about 1.25 miles to Nauset Beach!
Outside is where you’ll be spending most of your time. There is a great deck with a gas grill. Plus there is a sun deck with lounge chairs and a hot tub! A large picnic table with an awning is next to the coolest garage in Orleans that has been transformed into a bar. Inside is a bar, large flat screen tv, foosball table, and dining table that seats 8 for those times when you prefer not to eat outside. And of course no trip to the Cape is complete without an outdoor shower, a fundamental part of the perfect Cape Cod vacation.
Inside the cottage are all the comforts of home. There is AC provided by an efficient split unit in the bedroom and living area, a fully-equipped chef-inspired custom kitchen with gas range, and of course, Wi-Fi and DirecTV.
Enjoy this wonderful, renovated beach cottage in Orleans. This is the perfect place to make some family memories for years to come.
Amenities
- Central A/C
- Gas Fireplace
- Newly Renovated
- Smoke-Free
- Fully Equipped Kitchen
- Blender
- Can Opener
- Dishwasher
- Gas Stove
- Keurig
- Lobster Pot
- Microwave
- Private Chef Available
- Toaster
- Wine Bottle Opener
- Board Games
- DirecTV
- Xbox
- WiFi
- Deck
- Deck Umbrella
- Garage
- Hot Tub
- Outdoor Eating Area
- Outdoor Fire Pit
- Outdoor Kitchen
- Outdoor Play Space
- Outdoor Shower
- Beach Chairs
- Beach Towels
- Beach Umbrella
- Clam Rakes & Buckets
- Fully Made Beds
- Hair Dryers (2)
- Ironing Board
- Towels
- 2 Washers/Dryers
Floor Plan
First Floor
- Fully Equipped Kitchen
- Blender
- Can Opener
- Dishwasher
- Gas Stove
- Keurig
- Lobster Pot
- Microwave
- Private Chef Available
- Toaster
- Wine Bottle Opener
- Queen Bed
- Linens Included (beds made)
- Hair Dryer
- A/C (In-wall units)
- Washer/Dryer
- Updated Interior
- DirecTV
- Flat Screen TV
- Gas Fireplace
- Cushioned Wicker Furniture
- Gas Grill
- Trex Decking
- Outdoor Shower
Lower Level
- A/C
- DirecTV
- Flat Screen TV
- Newly Renovated
- Smoke-Free
- Kitchenette with Full-Size Fridge
- One bedroom with Full-Size Bed
- One bedroom with two Twin Beds
- Full Bath
- A/C
- Full-size Washer and Dryer
Beach Bar
- Jacuzzi
- Sundeck with Lounge Chairs
- Outdoor Fire Pit
- Outdoor Dining Table Seats 8-10
- Fully Equipped Bar
- Ice Maker
- Foosball Table
- Dining Table
Photo Gallery
Availability
- M
- T
- W
- T
- F
- S
- S
- 1
- 2
- 3
- 4
- 5
- 6
- 7
- 8
- 9
- 10
- 11
- 12
- 13
- 14
- 15
- 16
- 17
- 18
- 19
- 20
- 21
- 22
- 23
- 24
- 25
- 26
- 27
- 28
- 29
- 30
- 31

- M
- T
- W
- T
- F
- S
- S
- 1
- 2
- 3
- 4
- 5
- 6
- 7
- 8
- 9
- 10
- 11
- 12
- 13
- 14
- 15
- 16
- 17
- 18
- 19
- 20
- 21
- 22
- 23
- 24
- 25
- 26
- 27
- 28
- 29
- 30
- 31

- M
- T
- W
- T
- F
- S
- S
- 1
- 2
- 3
- 4
- 5
- 6
- 7
- 8
- 9
- 10
- 11
- 12
- 13
- 14
- 15
- 16
- 17
- 18
- 19
- 20
- 21
- 22
- 23
- 24
- 25
- 26
- 27
- 28
- 29
- 30

- M
- T
- W
- T
- F
- S
- S
- 1
- 2
- 3
- 4
- 5
- 6
- 7
- 8
- 9
- 10
- 11
- 12
- 13
- 14
- 15
- 16
- 17
- 18
- 19
- 20
- 21
- 22
- 23
- 24
- 25
- 26
- 27
- 28
- 29
- 30
- 31

- M
- T
- W
- T
- F
- S
- S
- 1
- 2
- 3
- 4
- 5
- 6
- 7
- 8
- 9
- 10
- 11
- 12
- 13
- 14
- 15
- 16
- 17
- 18
- 19
- 20
- 21
- 22
- 23
- 24
- 25
- 26
- 27
- 28
- 29
- 30

- M
- T
- W
- T
- F
- S
- S
- 1
- 2
- 3
- 4
- 5
- 6
- 7
- 8
- 9
- 10
- 11
- 12
- 13
- 14
- 15
- 16
- 17
- 18
- 19
- 20
- 21
- 22
- 23
- 24
- 25
- 26
- 27
- 28
- 29
- 30
- 31














































